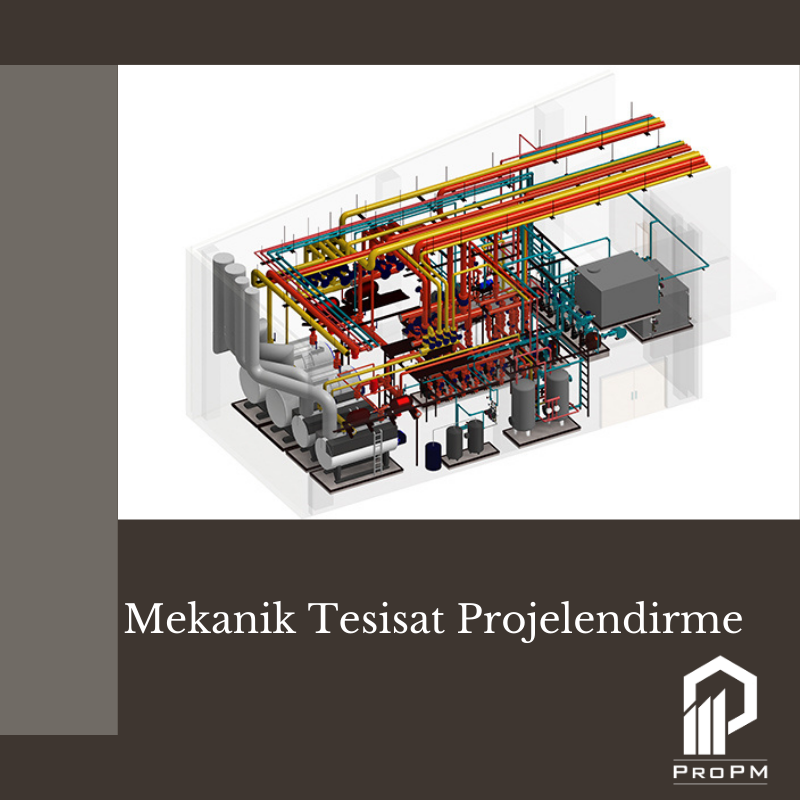Mechanical Installation Projecting
Mechanical installation projecting is a process that includes the design, planning and drawings of the mechanical systems of a building or structure. Mechanical installation projecting generally includes the design of mechanical systems such as water installation, electrical installation, ventilation installation, heating and cooling systems.
A mechanical installation project is a design that shows how the mechanical systems of a building or structure are designed, where they will be located, how they will work, and what materials will be used. The project is usually managed by a design manager and carried out by a design team. A project is a document showing how the mechanical systems of a building or structure will work, what materials to use, when to replace and how to maintain them.
A mechanical installation project includes drawings and details that show where the mechanical systems of a building or structure will be located, how they will work, and what materials will be used. These drawings are usually created using AutoCAD or similar CAD software and are managed by the project manager. The project may also include instructions on how to install, maintain and repair mechanical systems.
A mechanical installation project is a process in which the mechanical systems of a building or structure are designed, planned and drawn. The project is a documentation showing how the mechanical systems will work, what materials to use, when to replace and how to maintain them, and includes drawings and details.

